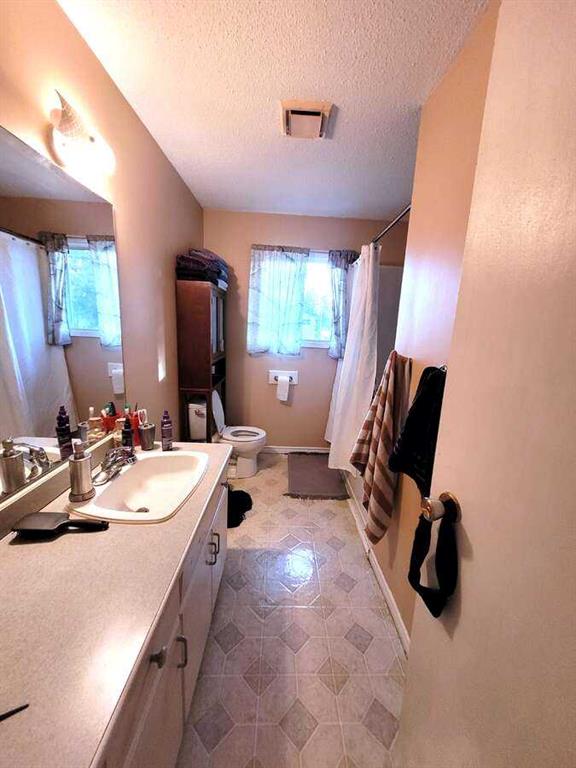

5111 48 Avenue
Sylvan Lake
Update on 2023-07-04 10:05:04 AM
$339,900
2
BEDROOMS
1 + 1
BATHROOMS
1295
SQUARE FEET
1965
YEAR BUILT
Welcome to your beautifully updated 2-bedroom, 2-bathroom home, offering 1,200 square feet of comfort and style. This property provides an inviting and relaxing atmosphere that captures the essence of lakeside living. Sylvan Lake is renowned for its stunning natural beauty and vibrant community, making it a sought-after destination for both relaxation and recreation. This home is perfectly situated to appreciate all that the lake has to offer while being far enough away to enjoy a serene and peaceful setting. Walking distance to shopping, schools and the Nexsource Centre. The cozy living room at the front of the house sets the tone for warmth and relaxation. Adjacent to it is a spacious bedroom, perfect for guests or family. Step up into the kitchen and dining area through a charming archway, that has ample space for entertaining. The kitchen and dining area open up to a deck via patio doors, offering an ideal spot for barbecuing, relaxing, or enjoying an evening by the fire. A full 4-piece bathroom, complete with a convenient washer and dryer, is also located on the main floor. Ascend the attractive spiral staircase to the loft, which serves as a master bedroom retreat. This private sanctuary includes a 2-piece ensuite and a spacious walk-in closet. The property's oversized detached double garage (24x30) provides plenty of room for all your recreational toys, making it easy to enjoy all the outdoor activities Sylvan Lake has to offer. From boating and fishing to hiking and biking, the opportunities for adventure are endless. This unique home in Sylvan Lake is a perfect blend of comfort, style, and convenience, offering you a chance to experience the best of Alberta's natural beauty and vibrant community life.
| COMMUNITY | Downtown |
| TYPE | Residential |
| STYLE | OHALF |
| YEAR BUILT | 1965 |
| SQUARE FOOTAGE | 1295.0 |
| BEDROOMS | 2 |
| BATHROOMS | 2 |
| BASEMENT | CLSPC, No Basement |
| FEATURES |
| GARAGE | 1 |
| PARKING | Double Garage Detached, Gravel Driveway, Off Street |
| ROOF | Asphalt Shingle |
| LOT SQFT | 604 |
| ROOMS | DIMENSIONS (m) | LEVEL |
|---|---|---|
| Master Bedroom | 3.56 x 5.79 | |
| Second Bedroom | 3.45 x 4.65 | Main |
| Third Bedroom | ||
| Dining Room | 3.51 x 4.34 | Main |
| Family Room | ||
| Kitchen | 3.53 x 2.21 | Main |
| Living Room | 3.51 x 4.67 | Main |
INTERIOR
None, Forced Air, Natural Gas,
EXTERIOR
Back Yard, Landscaped, Standard Shaped Lot
Broker
Greater Property Group
Agent





















































